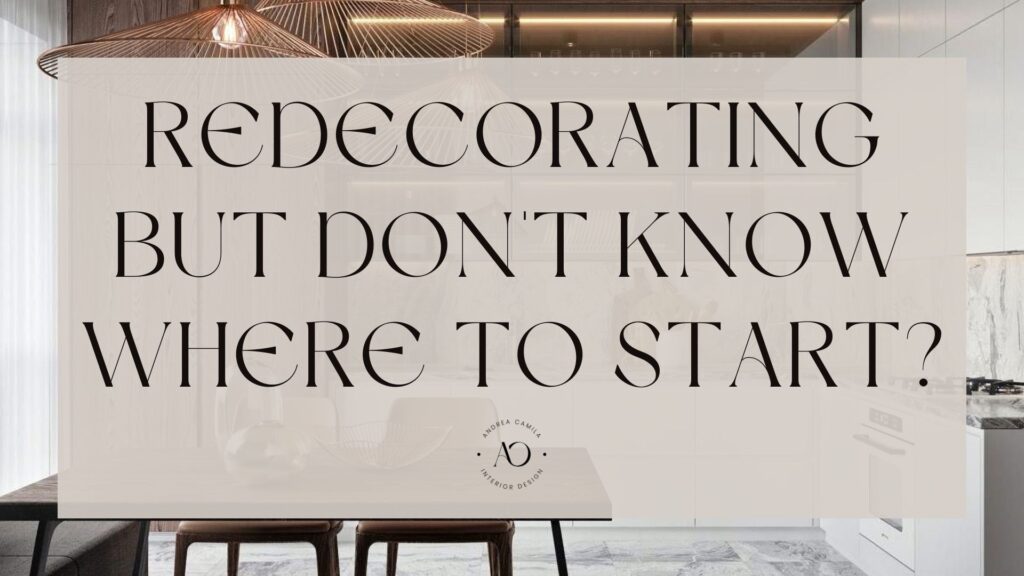Happily Ever After
Coral Springs, fL
spaces: Kitchen
the floor plan

before

after
mood board
The objective for this kitchen was to cultivate a contemporary aesthetic with a touch of enchanting charm. The design embraces an open-concept layout to optimize the infusion of natural light. Emphasizing a fusion of natural elements, the space features the richness of warm woods, stone accents, and natural fibers.

the kitchen
the cabinets are in a delicate light blue hue with elegant hardware. The island seamlessly combines the stone dining table with extra storage, ushering in an open floor plan that bathes the space in radiant light. the kitchen now boasts a charming wine bar, making every moment in this space a happily ever after.
before









