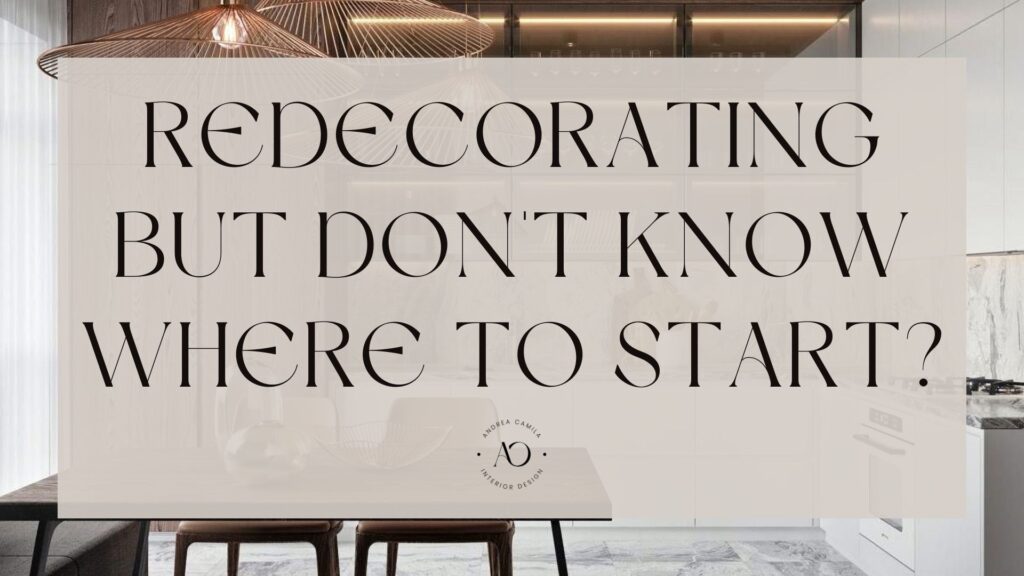the first face-lift
coconut creek, fL
spaces: Kitchen, primary bathroom, Dining area, and Bedroom
the floor plan

before

after
mood board
the mission for this home was to create a modern yet organic look. the design is an open-concept layout that maximizes natural light. the focus is of natural materials and textures such as warm woods, stone accents, and natural fibers.

the kitchen
The walls, base cabinets, and countertops are a crisp white and the uppers and hidden wine cabinet are a warm wood. the main motivation for this kitchen was to reclaim natural light and make the space feel more inviting.
the bathroom
By removing the separation between the toilet and shower from the sink area, the bathroom was able to achieve a much larger feel. As a result, the walk-in closet also gained additional space.

the dining room
keeping the furniture simple lets the hand painted mural and outdoors do the talking.
the bedroom
The overall look is modern and clean achieved with contemporary lines and neutral decor.
before

























